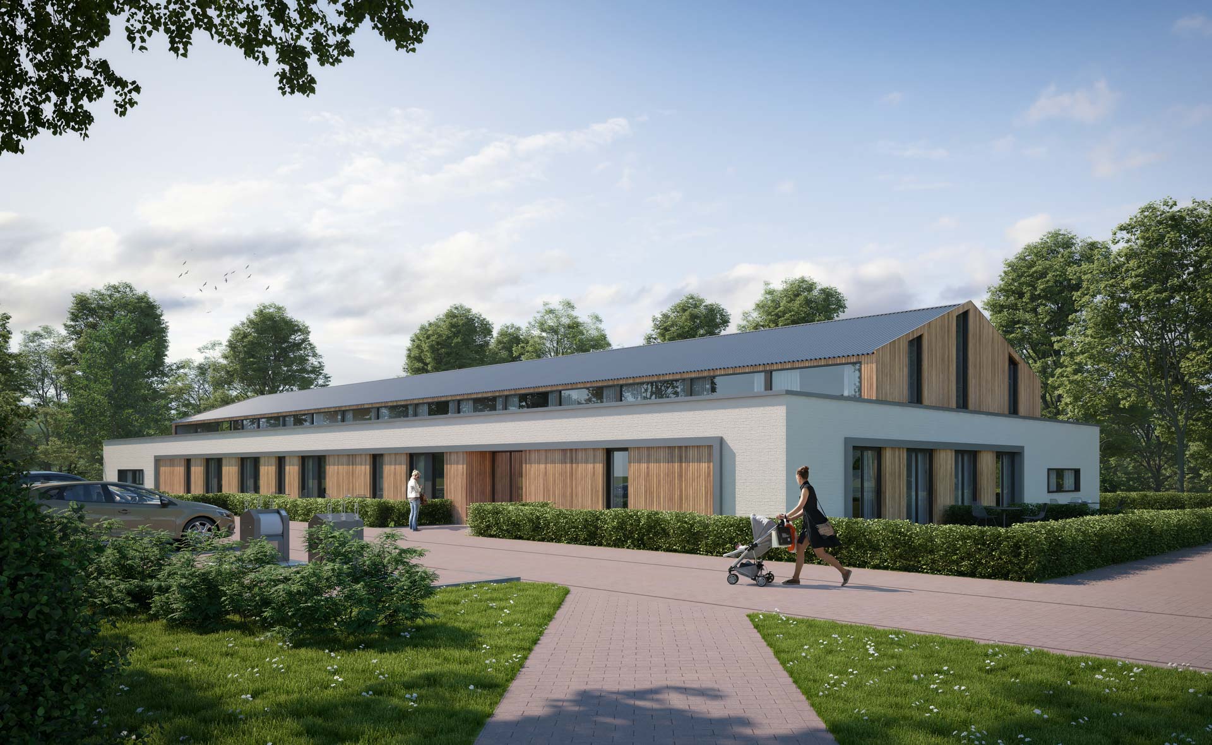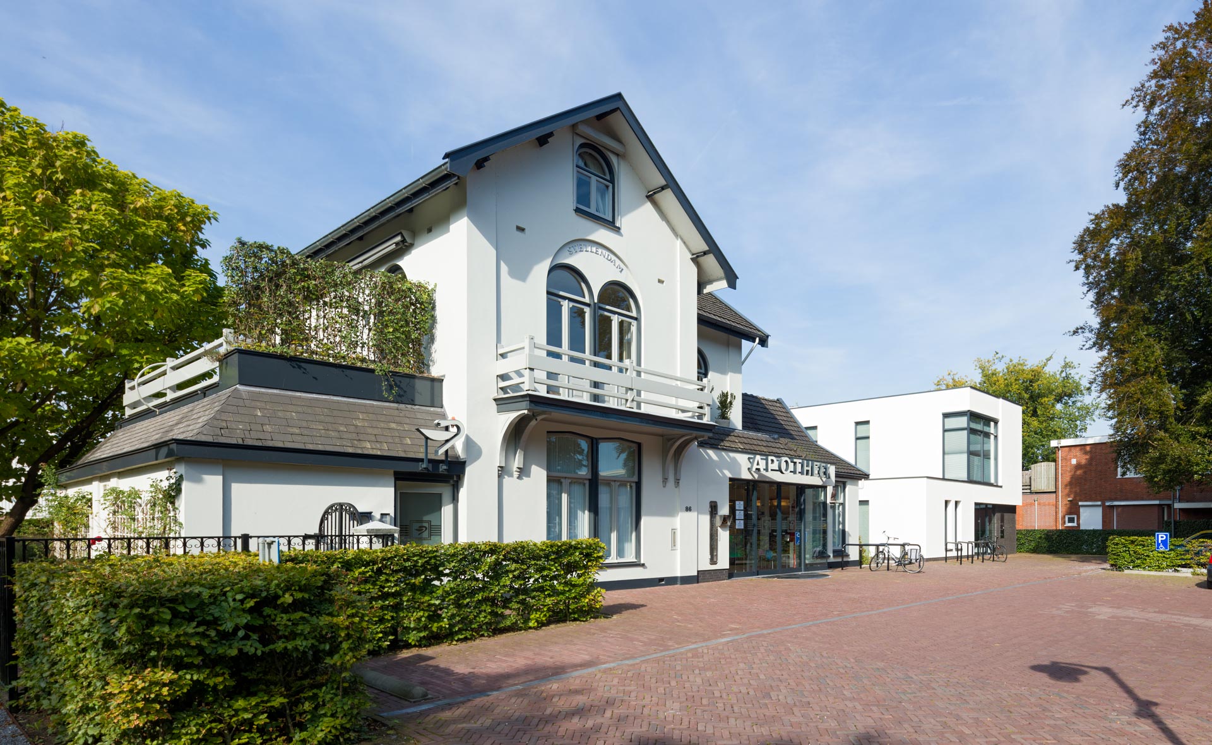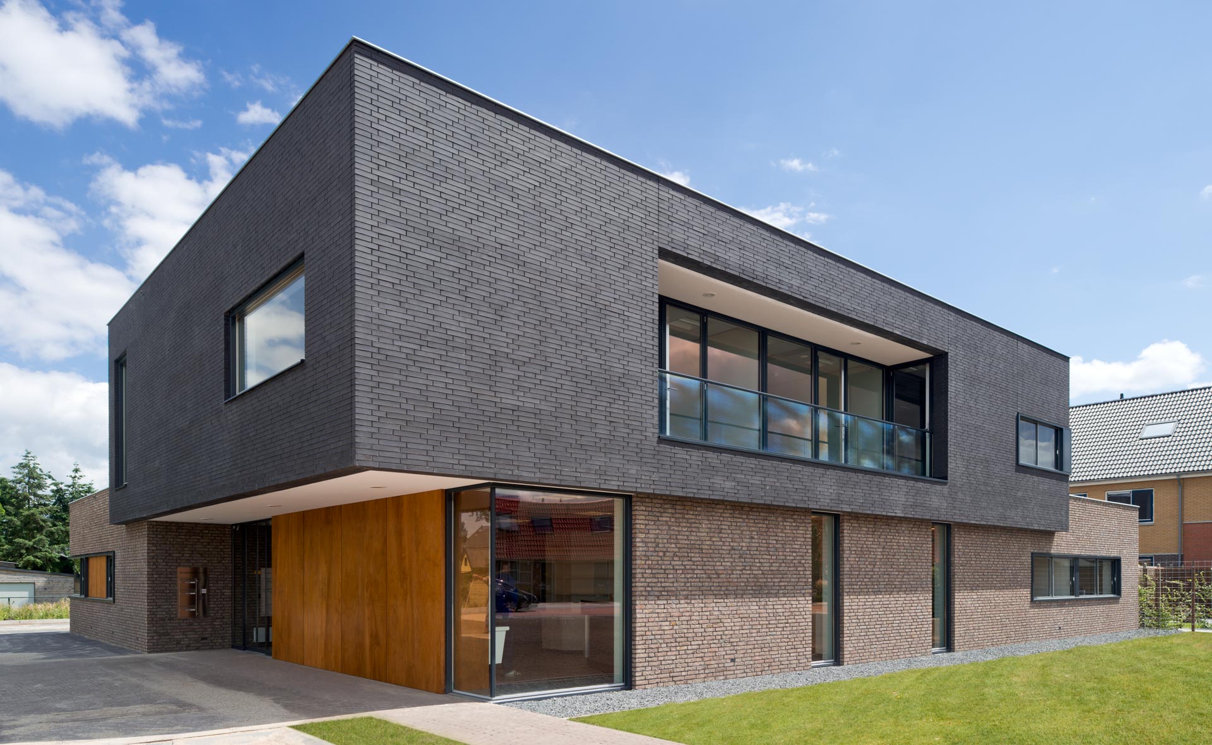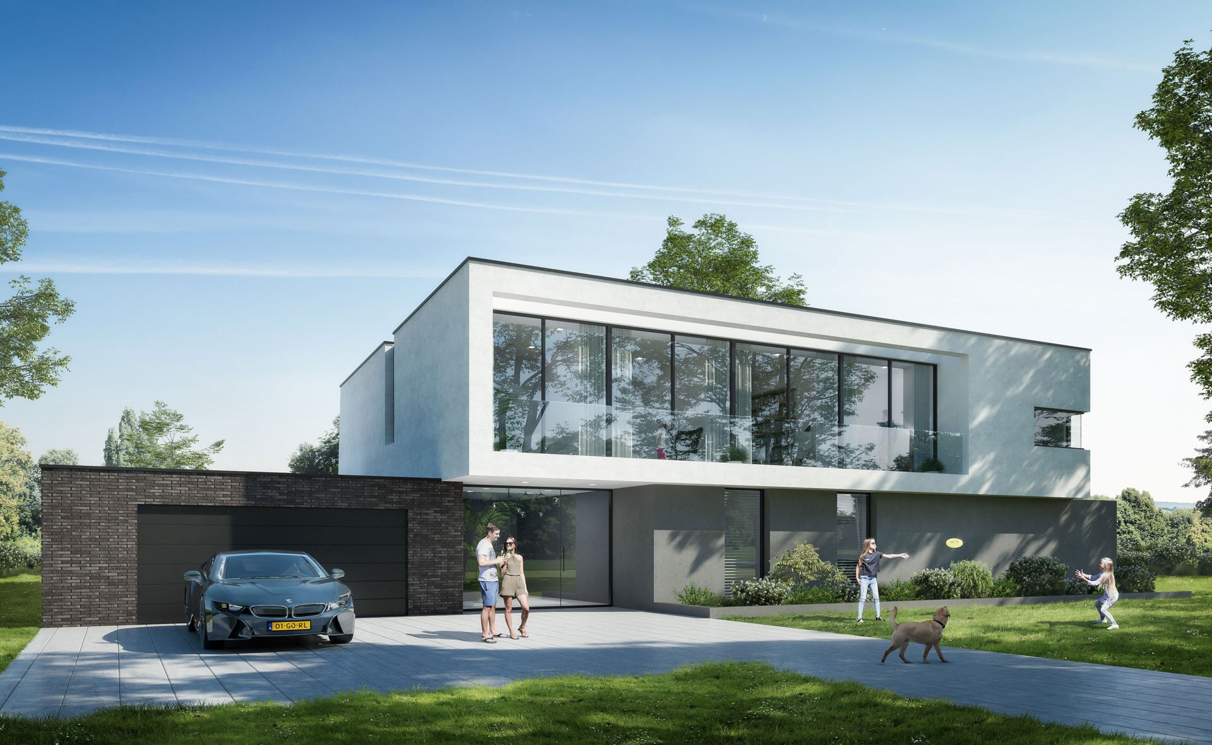Woonhuis T
The SSquares commercial center in Dammam provides a seamless shopping and leisure experience. Designed around a central courtyard, the building integrates diverse food and beverage concepts on the ground floor with retail units above. All ground floor units boast double-height glass façades, ensuring brands enjoy optimal visibility from the surrounding streets. Inviting staircases in between the bars and restaurants lead to the mezzanine level, providing access to the public courtyard. The stores on the top floor face this courtyard and are extended to optimize the retail space, while the cantilevered structure shields the large glass façades from direct sunlight.-T2
The SSquares commercial center in Dammam provides a seamless shopping and leisure experience. Designed around a central courtyard, the building integrates diverse food and beverage concepts on the ground floor with retail units above. All ground floor units boast double-height glass façades, ensuring brands enjoy optimal visibility from the surrounding streets. Inviting staircases in between the bars and restaurants lead to the mezzanine level, providing access to the public courtyard. The stores on the top floor face this courtyard and are extended to optimize the retail space, while the cantilevered structure shields the large glass façades from direct sunlight.-T2
Functie:
Woongebouw
Locatie:
Apeldoorn
Jaartal:
2020
Opdrachtgever:




