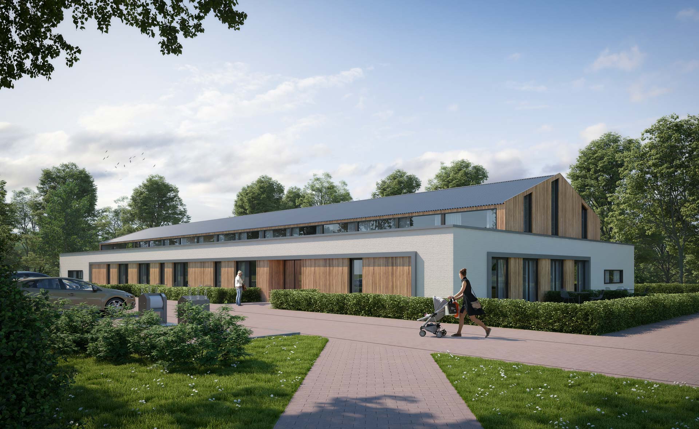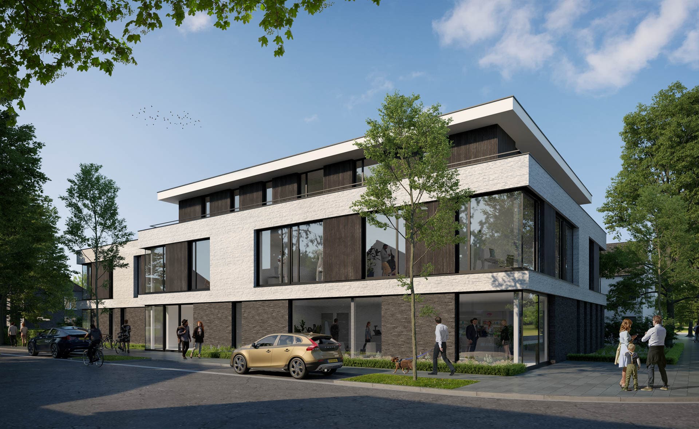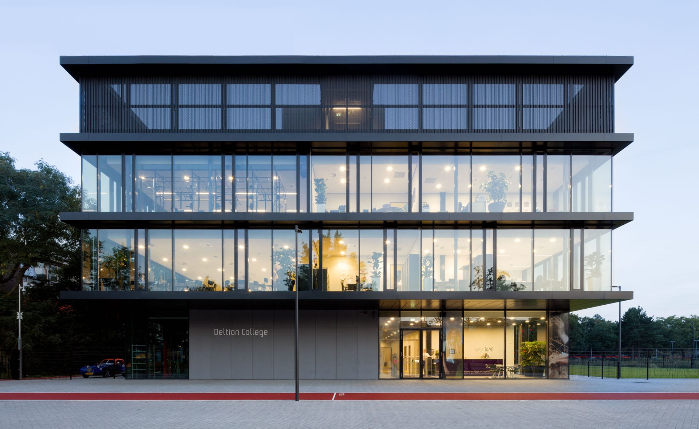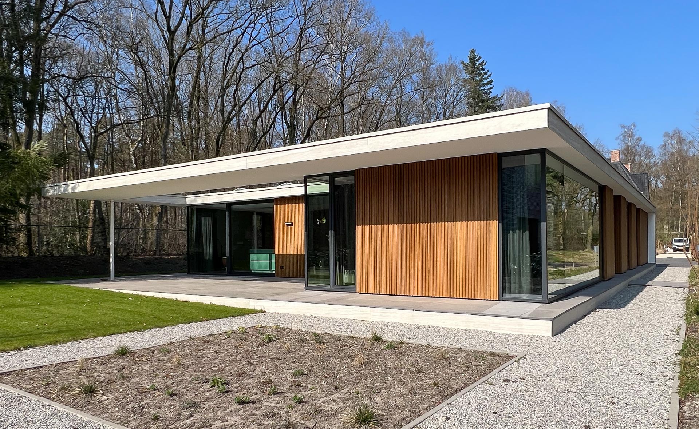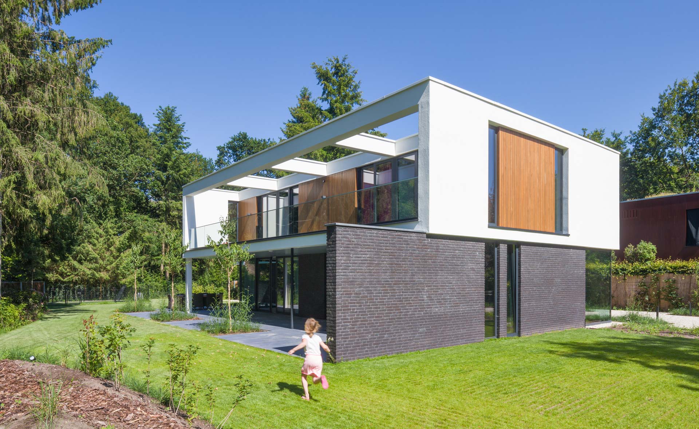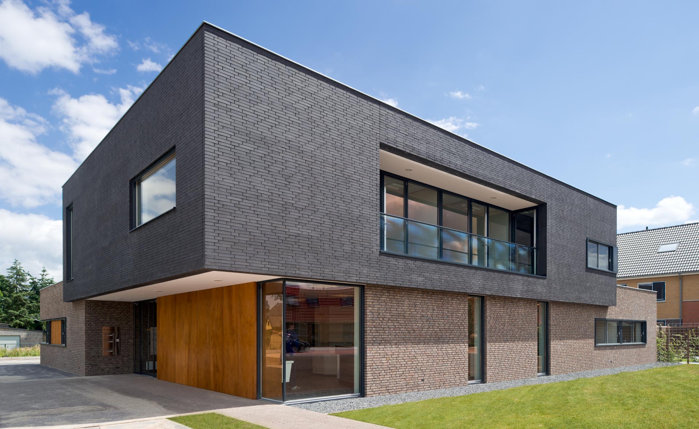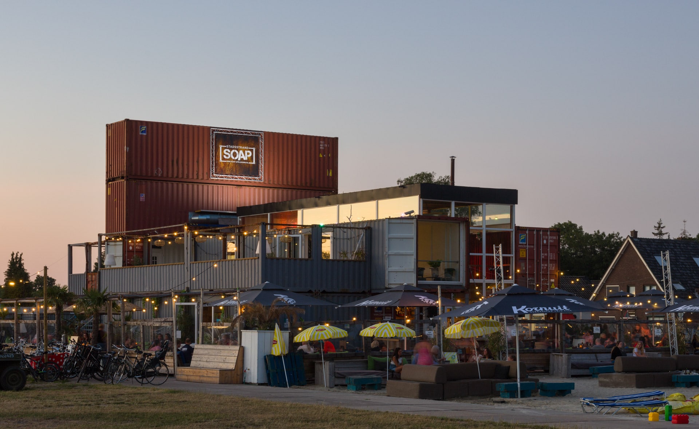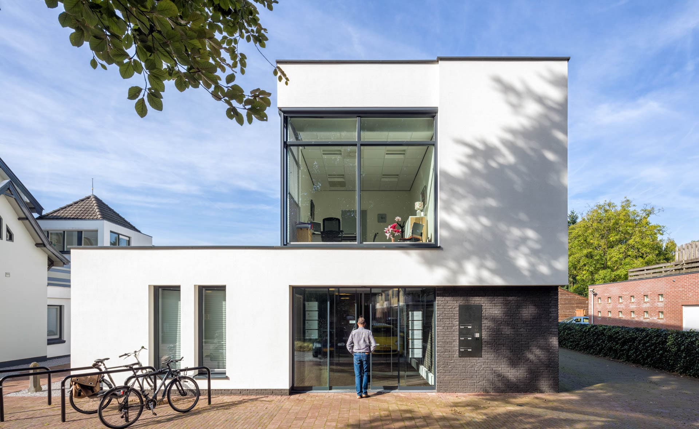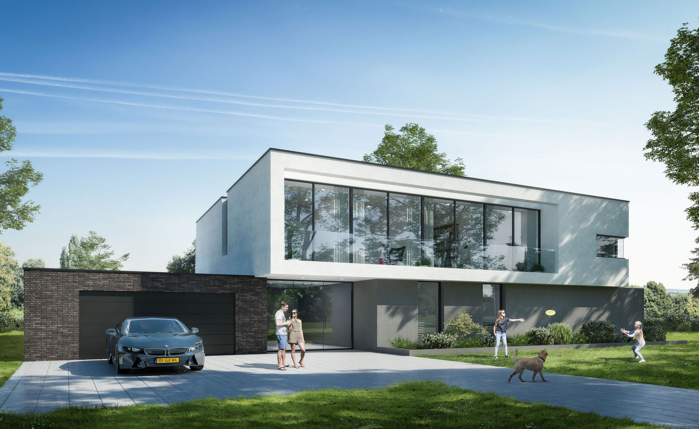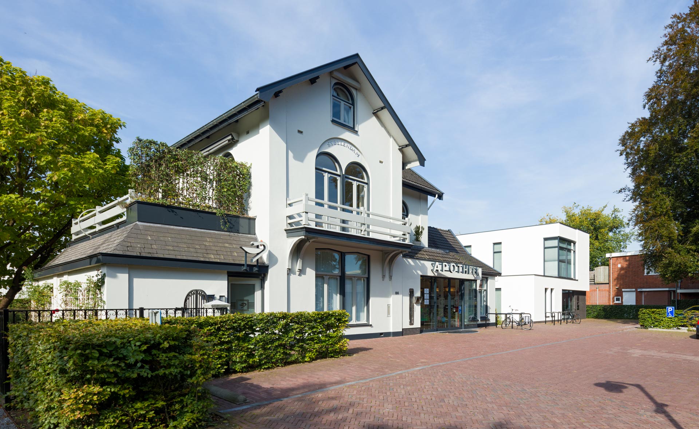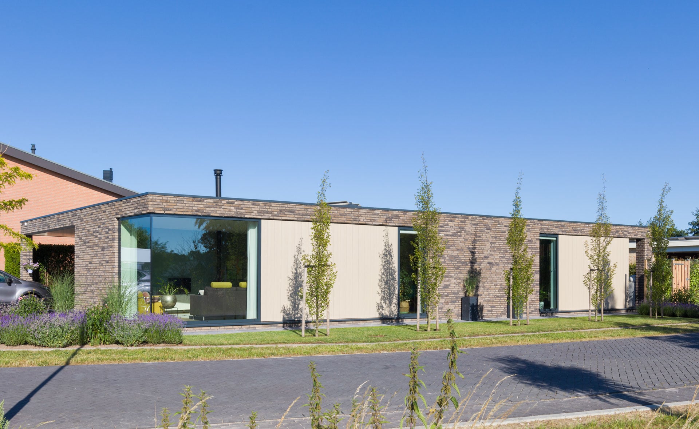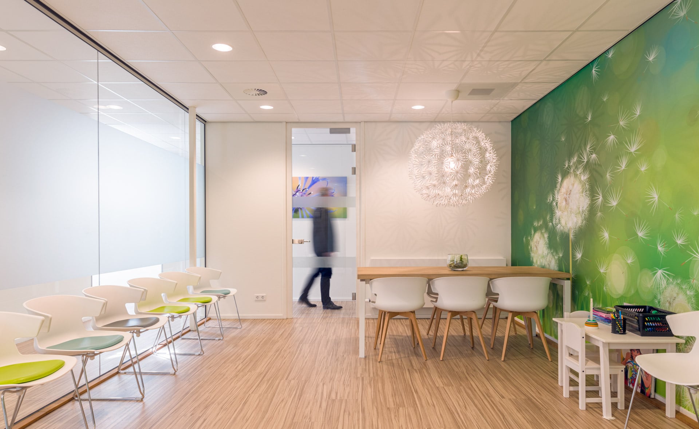Woonhuis T2
All ground floor units boast double-height glass façades, ensuring brands enjoy optimal visibility from the surrounding streets. Inviting staircases in between the bars and restaurants lead to the mezzanine level, providing access to the public courtyard. The stores on the top floor face this courtyard and are extended to optimize the retail space, while the cantilevered structure shields the large glass façades from direct sunlight.We are a design and architectural firm that believes that spaces can have a positive effect on society and the environment. Space brings us together, inspires our imaginations, and forces us to reconnect with our planet. In order to make giant leaps that will propel us all forward, architecture and design mean looking in a different direction and making connections that you didn't expect.We always incorporate a design that is sustainable and considerate of the environment because we place an emphasis on pursuing disruptive aesthetics in each of our projects.Our team, consisting of highly skilled and passionate professionals, takes immense pride in our extensive knowledge base and proficiency in several key areas. Our expertise spans the broad spectrum of design innovation, mastery in navigating the intricacies of planning permissions, and unparalleled experience in project management. With over 15 years in the industry, our journey has taught us the invaluable lesson that each project we undertake is as unique as the clients we serve. This diversity drives our commitment to tailor our services to meet the specific demands and aspirations of every client, ensuring that their vision is brought to life in the most efficient and effective manner possible.The process of transforming spaces is at the heart of what we do. We believe that each space, regardless of its current state or intended use, holds the potential to significantly enhance the quality of life for its occupants. Through our innovative design process, we aim to unlock this potential, creating spaces that are not only aesthetically pleasing but also highly functional and sustainable. Our approach is holistic, considering every aspect of the space from the ground up, to ensure that the final product is a true reflection of our client’s vision and the project's unique requirements.At every level of our organizational hierarchy, from junior designers to senior project managers, we are committed to pushing the boundaries of what is possible. We strive to create built environments that are not only groundbreaking in terms of their design and functionality but also in their ability to enrich the lives of those who interact with them. Our work spans a wide range of projects, from residential to commercial, each designed with the goal of creating meaningful experiences and lasting value. Through our innovative solutions and creative problem-solving, we aim to address the challenges of the modern world, ensuring that our projects contribute positively to the communities they serve and the environment as a whole.<-
In Apeldoorn hebben we een bestaand gebouw getransformeerd naar een woongebouw met 11 wooneenheden/woningen. Het bestaande gebouw dat rond 2000 gebouwd is als gebouw voor dagbesteding is aan de binnenzijde volledig gestript. De woningen liggen op de grens van de wijken Zuidbroek en Anklaar. Een ideale ligging met alles wat je nodig hebt binnen handbereik met aan de Anklaarseweg een bushalte met een directe verbinding naar het Centraal Station van Apeldoorn. Het complex ligt in een parkachtige omgeving dat de bewoner rust, vrijheid en privacy biedt.
Het bestaande gebouw biedt plaats aan in totaal 11 wooneenheden, waarbij vrijwel alle woningen een unieke plattegrond hebben. Acht woningen hebben tevens een verdieping. Hiervoor zijn in het bestaande gebouw verdiepingsvloeren toegevoegd in de aanwezige vides. De individuele woningen worden ontsloten door een centrale binnenstraat. Aan alle zijden rondom het gebouw zijn privé tuinen gesitueerd.
Om deze tuinen zorgvuldig aan te laten sluiten bij zijn omgeving is samenwerking gezocht met MTD landschapsarchitecten. Het landschap is doorgevoerd tot boven op het gebouw. Het bestaande platte dak is voorzien van sedum.
In de gevel zijn kaders/lijsten aangebracht met daarin afgewisseld de gevelopeningen en een houten gevelbekleding. Deze gevelbekleding is ook toegepast op het volume op de verdieping. Het overige metselwerk is gekeimd. Tijdens het project is er tevens samengewerkt met een ecoloog en aandacht voor inpassing in de omgeving.
Er is bijzondere aandacht besteed voor natuurintensief bouwen. Zo zijn er bijvoorbeeld op meerdere plekken in de geven nestkasten voor huismussen en vleermuizen geïntegreerd.
Functie:
Woongebouw
Locatie:
Apeldoorn
Jaartal:
2020
Opdrachtgever:
